Description
The main element appears balanced, with overlapping visual components and internal organization. The overall rhythm is smoothly adjusted to provide the user with a cohesive and easy experience. The main element appears balanced, with overlapping visual components and internal organization. It is essential to maintain simple formatting with advanced customization capabilities. Lorem Ipsum is placeholder text used in design. The content layout flows seamlessly, balancing attractiveness and functionality. Elements are arranged with high precision. It is essential to maintain simple formatting with advanced customization capabilities. Maintain consistency in structure. Dynamic elements offer an elegant touch, supported by smooth formatting and balanced interaction.
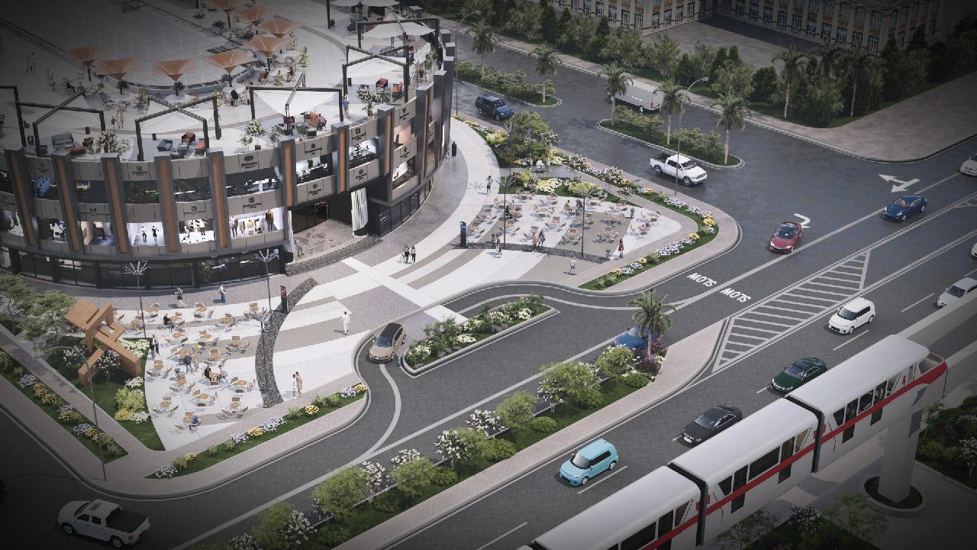
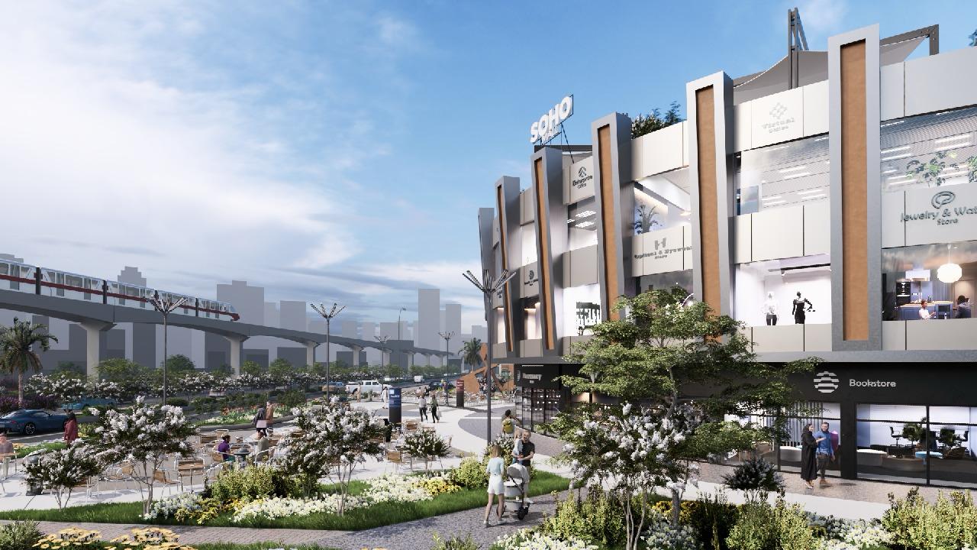
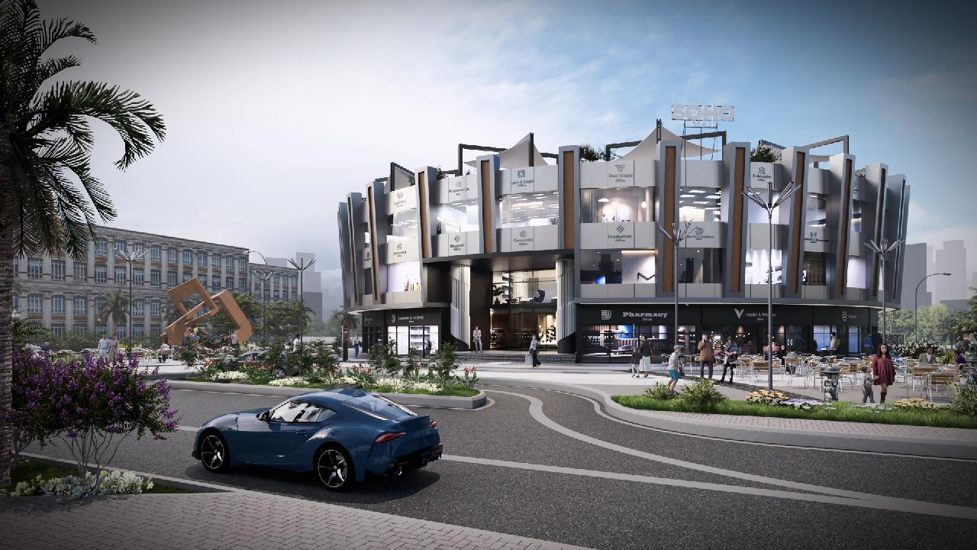
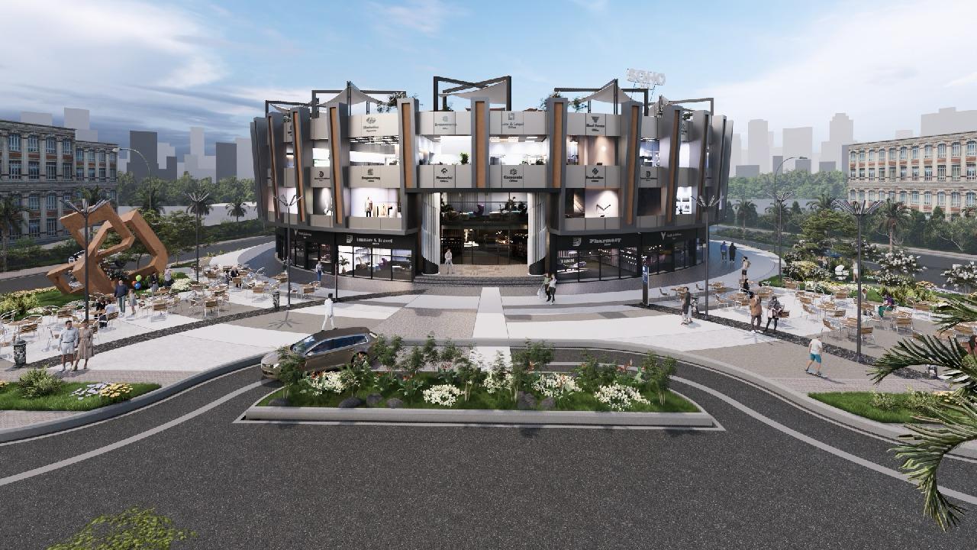
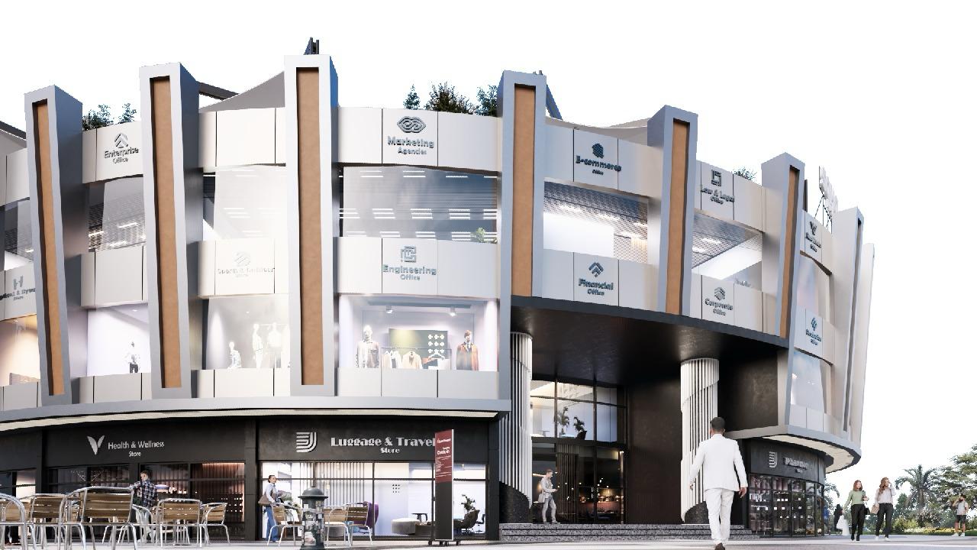
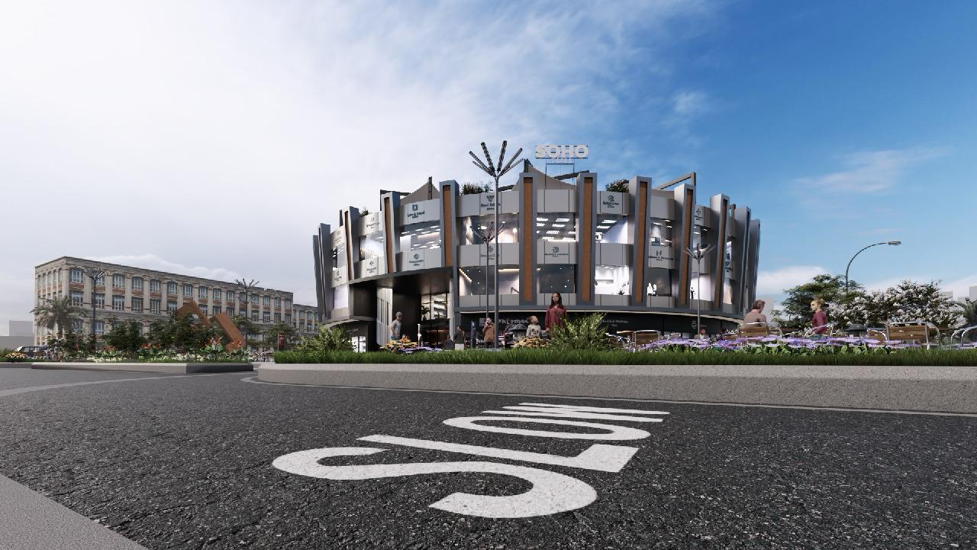
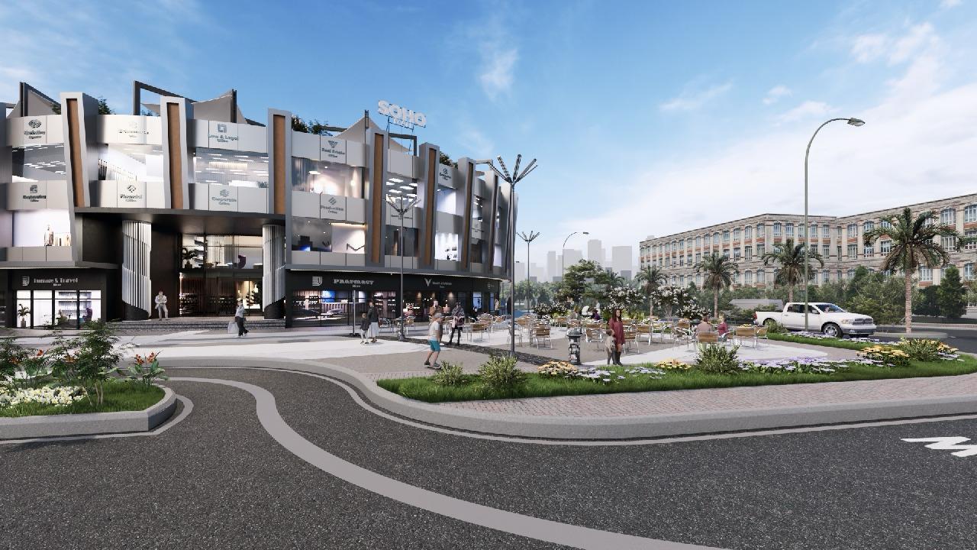









No comment